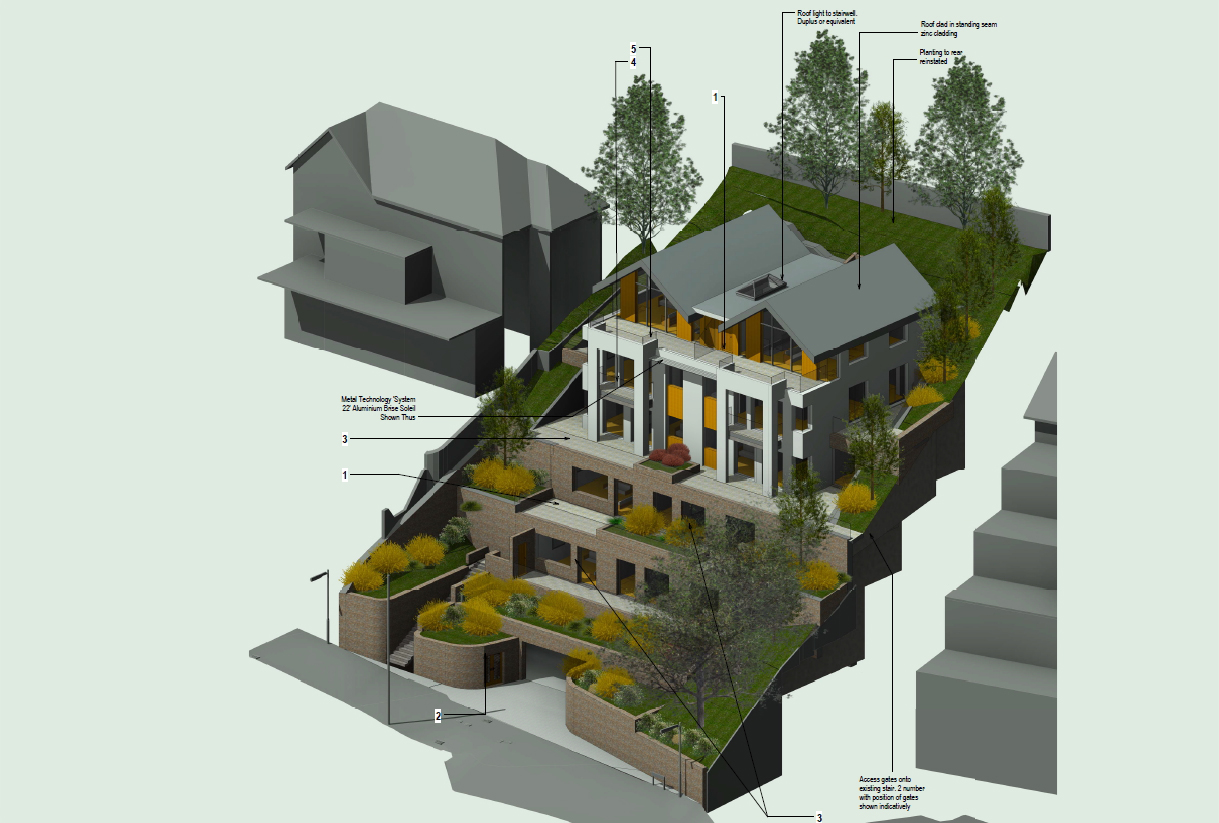Spion Lodge, Salcombe

According to the Planning Statement submitted with this part-retrospective application to allow alterations to the external steps to the property ‘the applicant had to install external steps to allow safe means of escape from the apartments in case of fire’.
However as originally consented, there was no indication that external steps were to be constructed on either side of the building.
And as a consequence of the unauthorised changes and the construction of the steps to the west of the building is that it is now likely to prove impossible to plant the approved trees, a Native Birch, Field Maple and three Quercus Palustris.
So it is important to note one of the reasons for the refusal of an earlier application:
The proposed additions of terraces and steps will result in the urbanisation of the site, extending built form across the whole width of the site. This would mean that landscaping on the boundaries of the site will be either impossible or sparse at best, resulting in harm to the intrinsic character of this part of Salcombe, and not conserving and enhancing the AONB.
As we say in our objection, it will be wrong for the Local Planning Authority to ignore planning conditions originally imposed to protect the South Devon National Landscape and allow the steps to remain.
