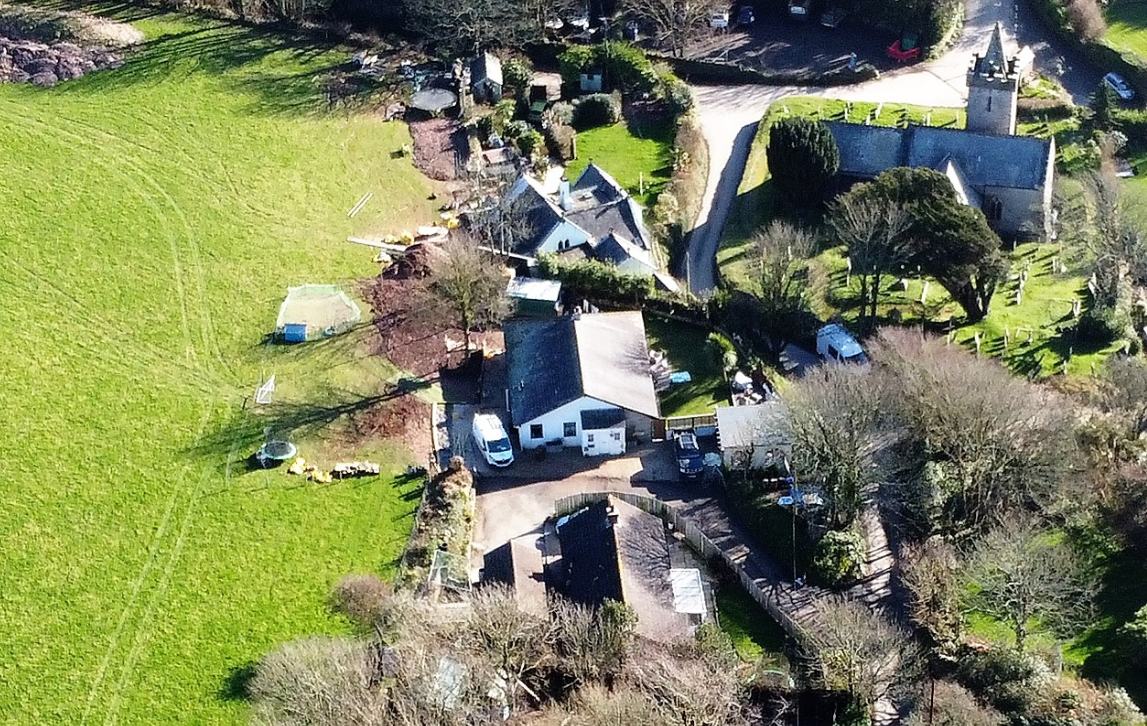The Sycamores, Ringmore

We were not only concerned that changes had recently been made with both bank and tree removal, boundaries being repositioned and the domestication of agricultural land, impacting on the Undeveloped Coast and all without planning consent, but that when the current dwelling originally gained planning permission just over 30 years ago, the roof design had been kept very low to mitigate the visible impact of the development.
In our objection we argued the current planning breaches should be resolved prior to this planning application being determined.
In his report the case officer also commented upon our concerns 'with regard to the detrimental visual impact that this increase in roof height and insertion of a dormer on the west elevation facing the street and Grade II* Listed Church of St Hallows neighbouring graveyard is noted. However, the proposed increase in right height is some 1.1m and whilst the increase would be seen from the road and church yard it is not considered to result in significant visual detriment impact upon the character and appearance of the neighbouring Grade II* Listed church, Area of Outstanding Natural Beauty or wider local area.'
He continued: 'The claim by the South Hams Society that the proposal fails to comply with emerging Ringmoor Neighbourhood Plan with regard to policies NP2 (General design principles for new development) and NP5 (Other development, subdivision of existing plots and extensions to existing dwellings) is acknowledged. The Ringmoor Neighbourhood Plan is at stage Regulation 16 (Consultation) and therefore only limited weight can be given to these policies.'
Dismissing our other concerns he also rejected the objections of the two immediate neighbours and recommended approval
