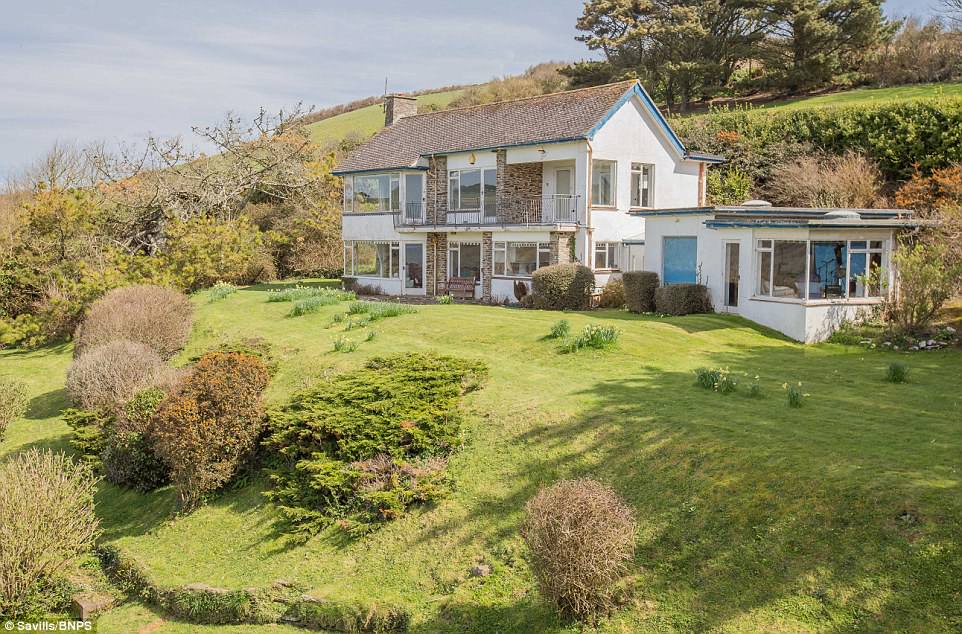Onnalea, Bantham

After two previous application, one of which was refused and one of which withdrawn, a third application was submitted, this time for a Certificate of Lawfulness for the proposed construction of two outbuildings on the site.
In the agent's planning statement the following assertion was made: 2.2 The principal elevation of the property has been clearly designed to be the elevation with main entrance fronting onto the driveway at the east face of the property. The rear (west) elevation is thus facing the estuary.
Unfortunately the Society only became aware of this application after it had been determined. Nevertheless we disagreed. Consequently we submitted a Letter of Concern with respect to the case officer's interpretation of Schedule 2, Part 1, Class E of the Town and Country Planning (General Permitted Development) Order 2015. That letter can be read by clicking on the 'Our Objection' link.
Three days later the case officer wrote in response:
Your first issue that you raise is whether I had correctly identified the principal elevation. Within the Officer’s Report I address the interpretation of ‘principal elevation’ as defined within the Technical Guidance for Permitted development rights for householders (2019). In my assessment of the site I considered the access to the site, the location of the main entrance to the property (amongst other architectural features) and whether one elevation could be considered the front of the house. Within our district it is not uncommon for properties to have one elevation which allows a particular view and for that elevation to be embellished with large windows to make the most of the view. This does not always correspond to the principal elevation. Upon revisiting my decision in light of your letter I remain convinced that my initial assessment was correct.
The second point you raise is whether the proposed buildings meet the criteria within paragraph E.2 which sets a threshold for the area of ground that can be covered by outbuildings situated more than 20 metres from the dwelling house. Within this paragraph the regulations do not distinguish between the original or existing part of the dwelling, instead referring to ‘any wall of the dwelling house’. I note that the playroom (subsequently referred to as the garden room) was a later addition to the property and was constructed as an attached extension rather than an outbuilding. The physical relationship of the room, rather than the use of the room, defines it as comprising a wall of the dwellinghouse. As such, the proposed buildings are within the prescribed distance of the dwelling house.
I am sorry that you have concluded that the outcome of the Certificate is not correct. If you wish to progress your concerns further you can challenge the lawfulness of a decision via Judicial Review. This is dealt with initially by the Administrative Court and if permission is granted to proceed, the Judicial Review will be decided by a judge at the High Court.
Sadly, despite the decision notice having been issued on 03 April 2023, our letter being submitted five weeks later on 09 May and the response from the LPA being received on Friday 12 May, a mere three days after we had submitted our letter and, crucially, just three days before Monday 15 June when the six-week window in which you can apply for a Judicial Review would have closed, the Society sadly lacks the necessary funds to challenge such decisions, much as we would often like.
